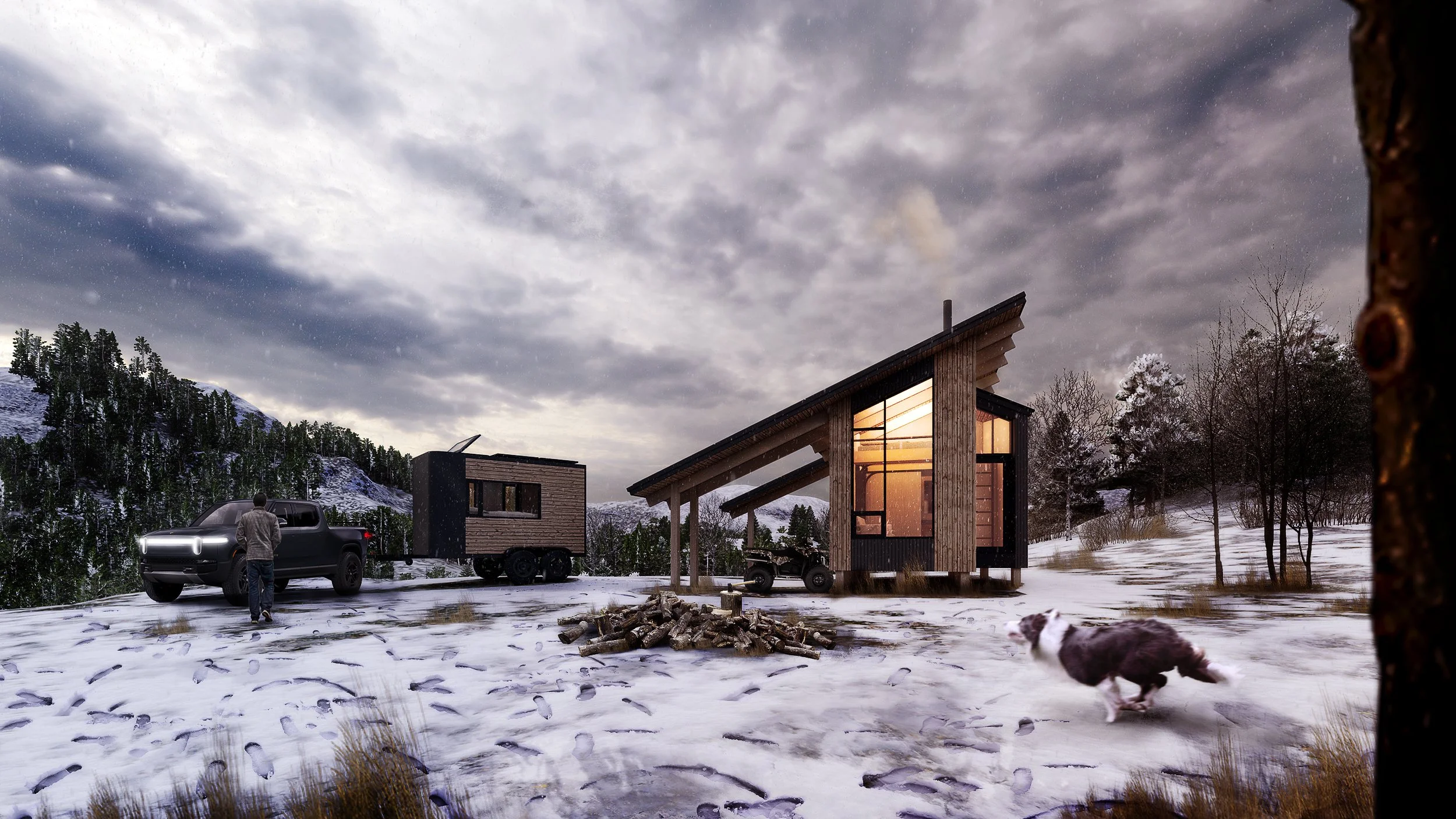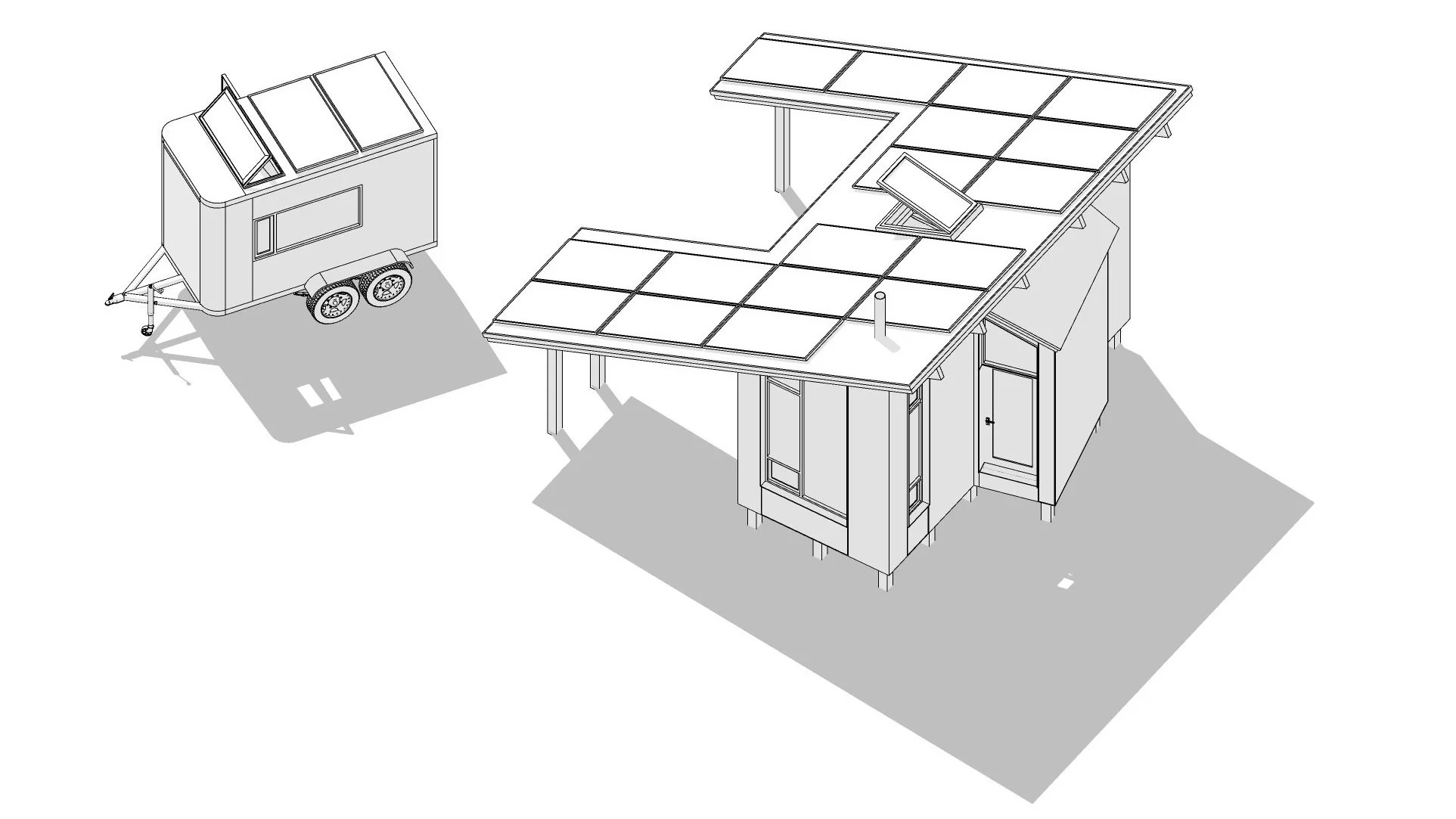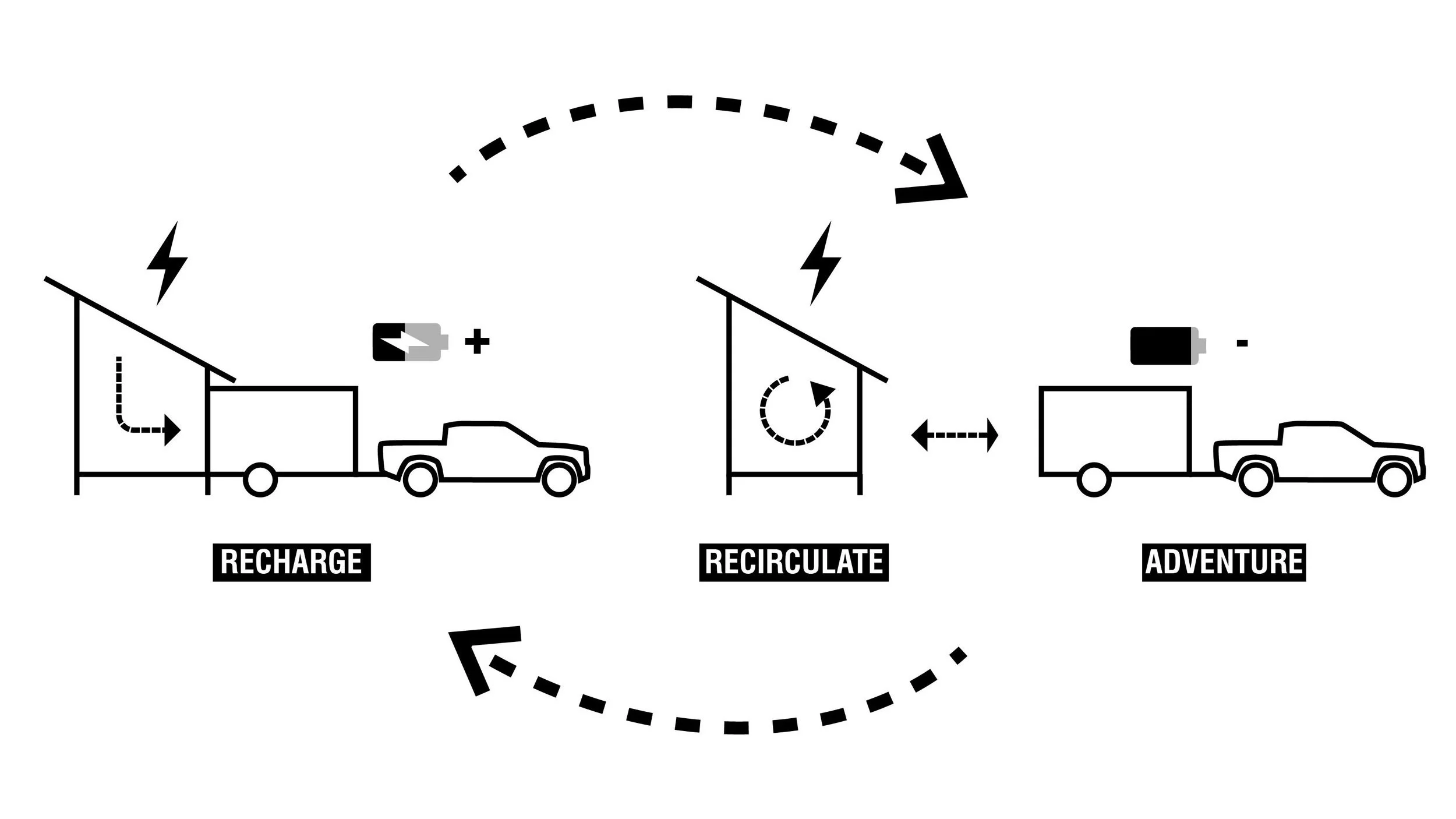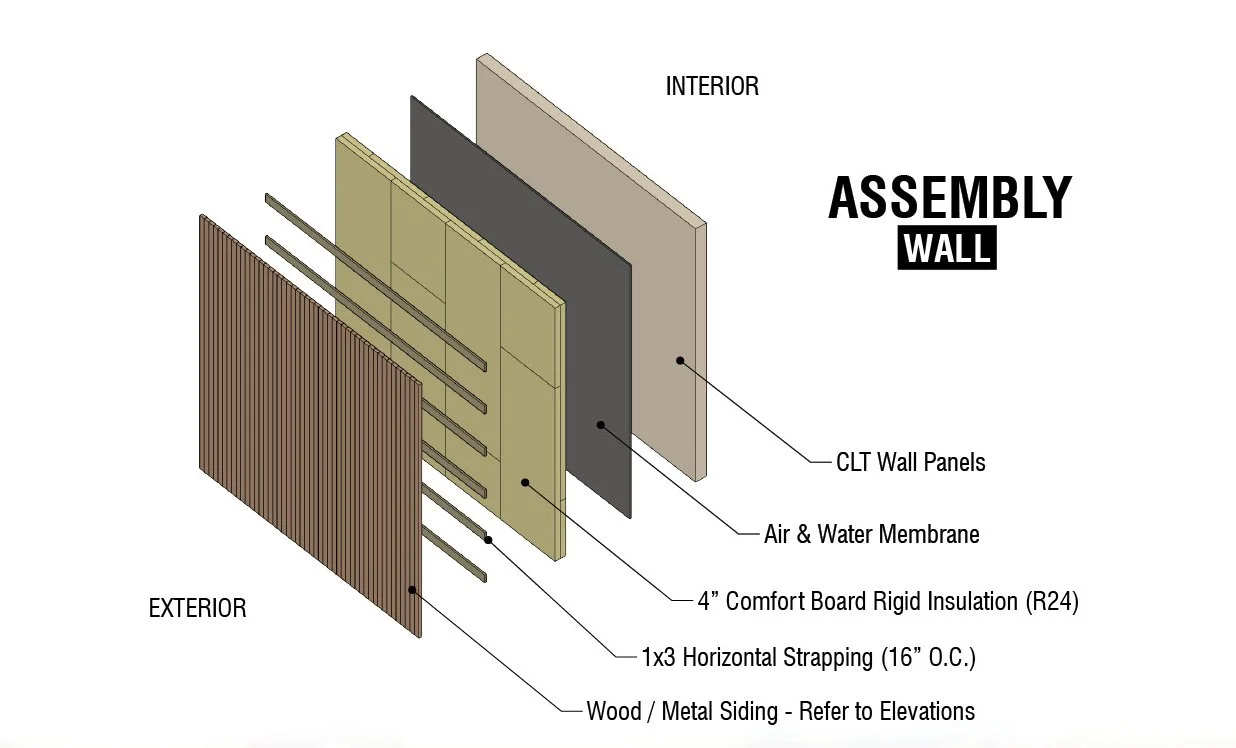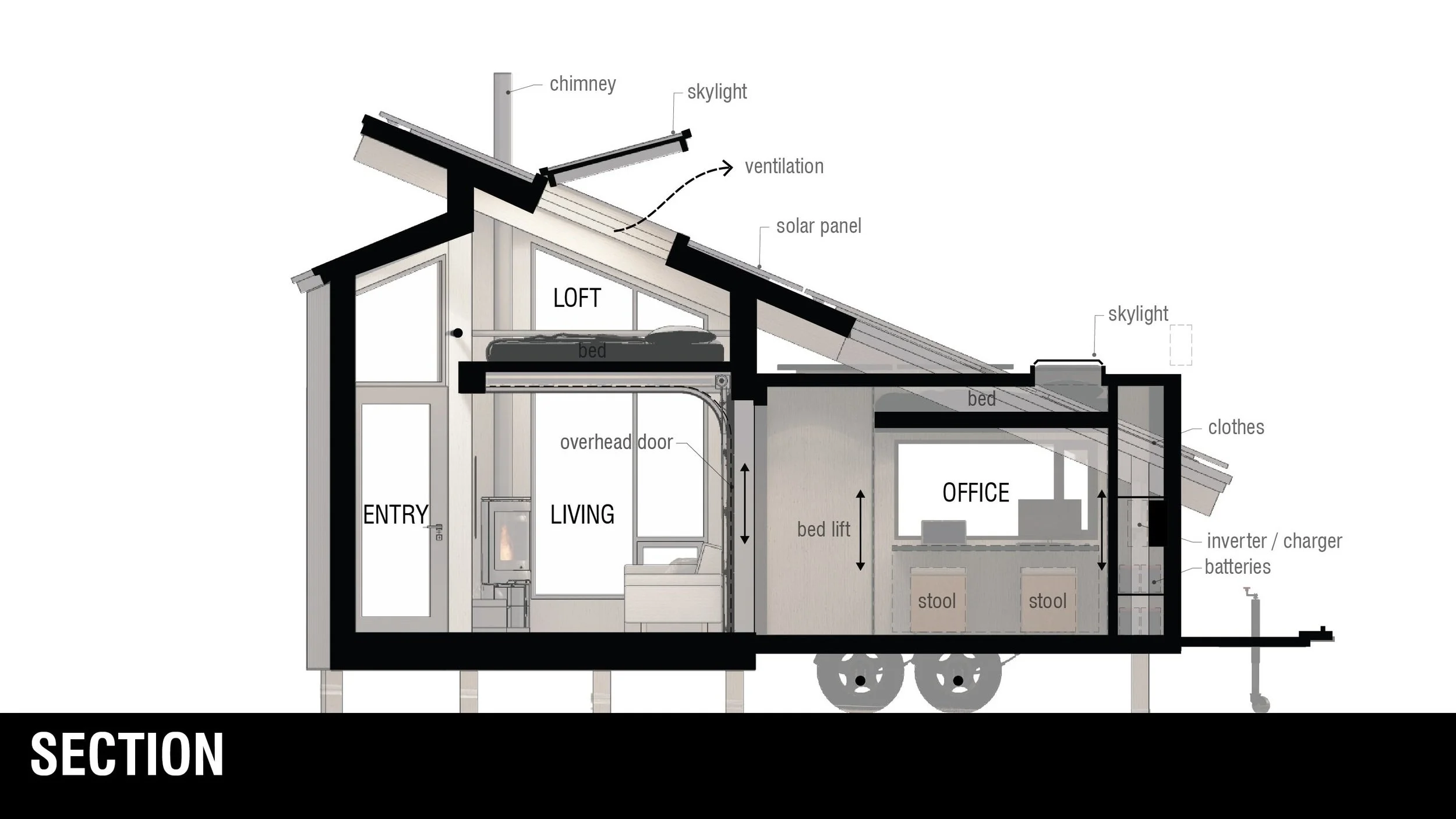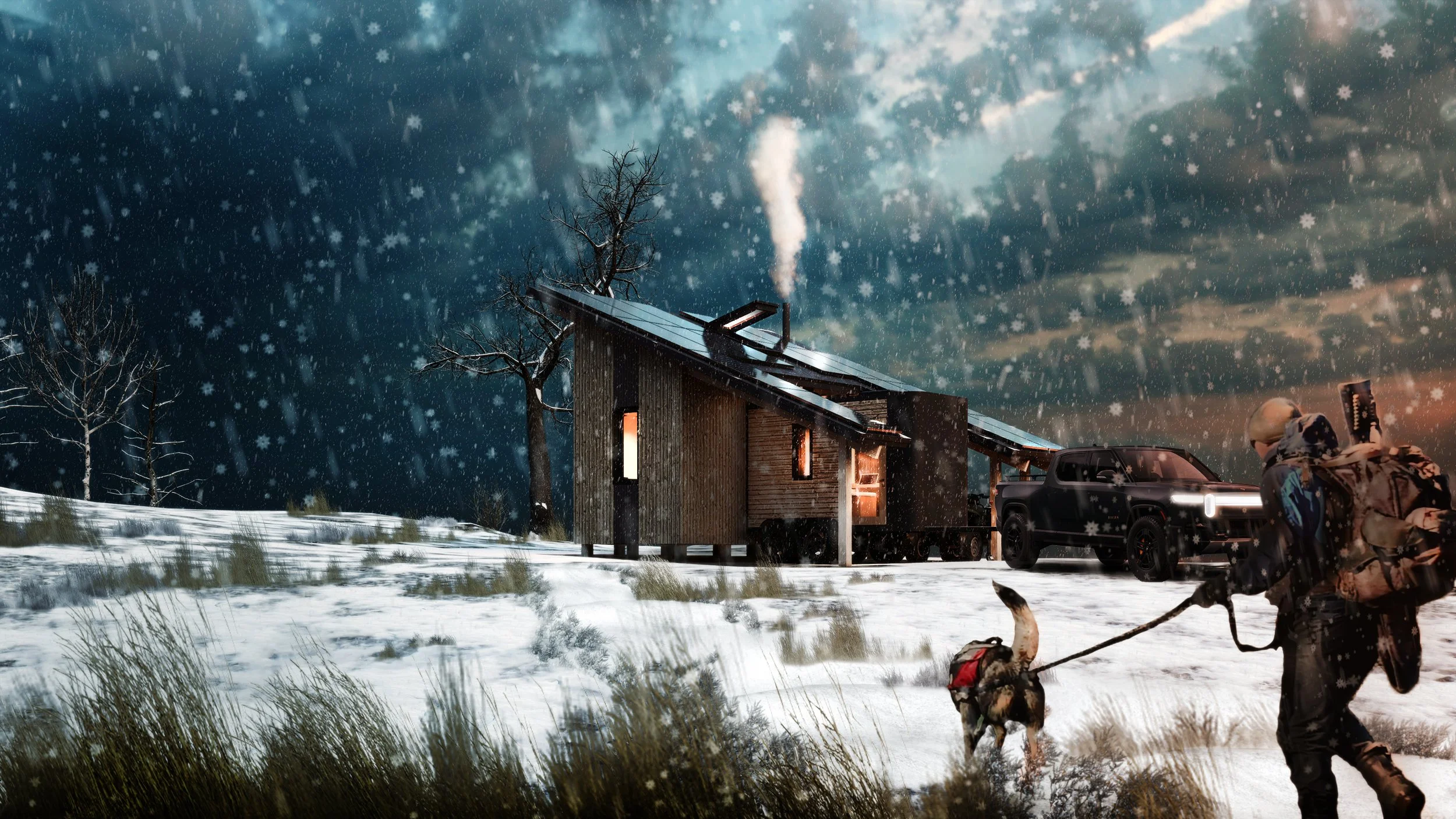NOMAD CABIN +
The Tiny House Competition 2021
What is a “home” in 2021
A home is more than just a shelter or a place for our daily activities; it is a deeply personal and emotional space that we all hold dear. Homes have undergone transformations to keep up with the rapid advancements in technology, growing environmental and financial concerns, and the evolving needs and desires of those who live in them. Today, homes are versatile and serve multiple purposes, acting as offices, play areas, workout zones, spaces for socializing and relaxation, as well as accommodating the needs of our furry friends.
Interior rendering
Home is
where you park it
The goal of this project is to enable sustainable and responsible off-grid living by leveraging modern technology, while still maintaining mobility. This is in response to the emergence of Electric Vehicles, which have limitations that can impact mobility, as well as the opportunities that a mobile lifestyle can offer. The project involves two components: a 6’x12’ off-grid mobile dwelling that functions as a "battery," which can be plugged into an 8’x20’ modular home base for charging. The relationship between these two components is symbiotic, with each one supporting the independent lifestyle of an enthusiastic, outdoor adventure couple.
What does it mean to be mobile?
It's clear that electric vehicles will soon replace traditional combustion automobiles. However, a major challenge with electric vehicles is their limited range and towing capacity. Additionally, traditional mobile tiny houses are often heavy and require expensive, heavy-duty towing vehicles, making them inefficient to move. To address these issues, this project proposes a hybrid approach to mobile architecture. The small home base serves as a place to recharge, unwind, and prepare for the next adventure.
3D Axonometric Drawing
The Wall Assembly
The proposed wall assembly incorporates pre-fabricated cross-laminated timber (CLT) panels, which offer numerous benefits such as superior quality control, enhanced sustainability, and improved thermal performance. To further enhance its performance, the wall will be clad with an Air & Water Membrane, followed by a 4-inch Comfort Board Rigid Insulation (R24), and then strapping and wood & metal siding. The overall thermal performance of R44 ensures optimal energy efficiency and comfort.
Floor Plan with Trailer in “Docked Mode”
Cross Section A-A Drawing
3D Rendering

